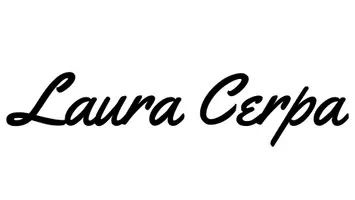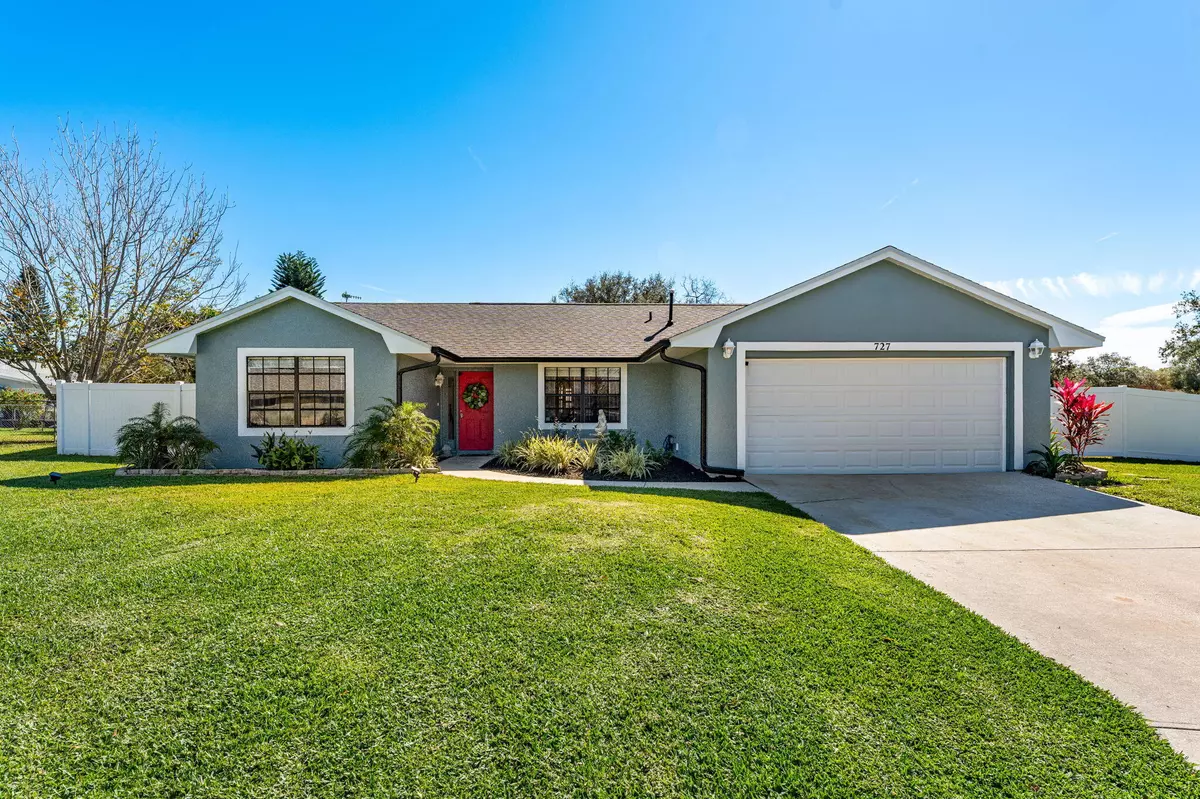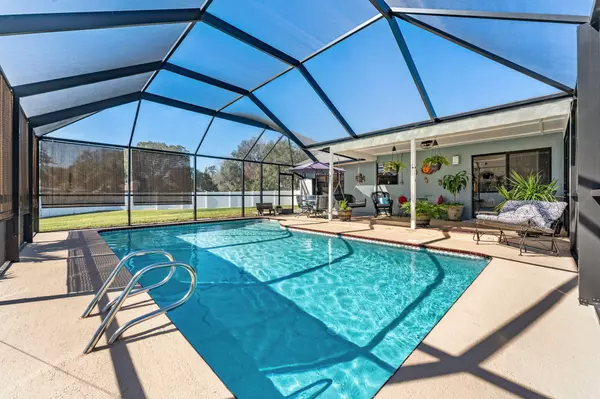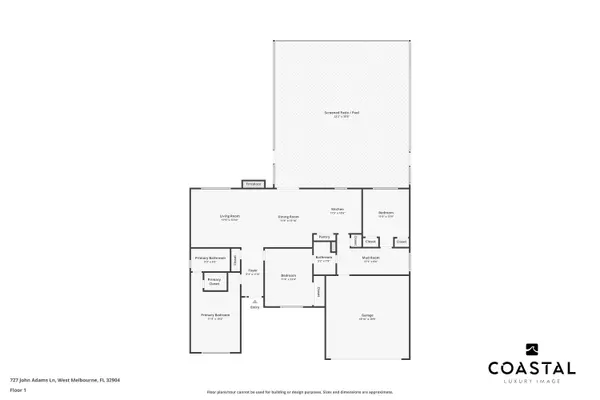$409,000
$409,000
For more information regarding the value of a property, please contact us for a free consultation.
727 John Adams LN Melbourne, FL 32904
3 Beds
2 Baths
1,373 SqFt
Key Details
Sold Price $409,000
Property Type Single Family Home
Sub Type Single Family Residence
Listing Status Sold
Purchase Type For Sale
Square Footage 1,373 sqft
Price per Sqft $297
Subdivision Clements Wood Phase 4A
MLS Listing ID 1003847
Sold Date 03/04/24
Style Ranch
Bedrooms 3
Full Baths 2
HOA Y/N No
Total Fin. Sqft 1373
Originating Board Space Coast MLS (Space Coast Association of REALTORS®)
Year Built 1985
Tax Year 2023
Lot Size 0.340 Acres
Acres 0.34
Property Description
Location, Location, Location! This West Melbourne gem is a 3BR/2BA pool home set on an expansive .34-acre lot. The fenced backyard boasts two 5 & 7 ft gates, ideal for RV or boat enthusiasts, and there's no HOA to restrict your freedom.The pride of ownership is evident, with recent enhancements including fresh interior and exterior paint, a 2021 Roof, HVAC system 2021, New pool enclosure & new insulated shed. The interior welcomes you with vaulted ceilings and a cozy wood-burning fireplace. The kitchen overlooks the pool & family room/dining space. And all gas cook lovers this home has a gas range! Outside, you'll be captivated by the beautiful yard and landscaping, perfect for outdoor activities and relaxation.Convenience is at your doorstep, as this home is situated in a highly desirable location close to beaches, shopping, parks, and major employers such as L3 Harris and Grumman.
Location
State FL
County Brevard
Area 331 - West Melbourne
Direction Hollywood to East On Fell Rd to Right On John Adams.
Interior
Interior Features Breakfast Bar, Ceiling Fan(s), Eat-in Kitchen, Open Floorplan, Pantry, Primary Bathroom - Tub with Shower, Split Bedrooms, Vaulted Ceiling(s), Walk-In Closet(s)
Heating Natural Gas
Cooling Central Air, Electric
Flooring Laminate, Tile
Fireplaces Number 1
Fireplaces Type Wood Burning
Furnishings Unfurnished
Fireplace Yes
Appliance Dishwasher, Gas Range, Microwave, Refrigerator
Exterior
Exterior Feature ExteriorFeatures
Parking Features Attached, Garage, Garage Door Opener, RV Access/Parking
Garage Spaces 2.0
Fence Back Yard, Fenced, Vinyl
Pool In Ground, Screen Enclosure
Utilities Available Cable Available, Electricity Available, Natural Gas Available
View Pool
Roof Type Shingle
Present Use Residential,Single Family
Street Surface Asphalt
Porch Covered, Patio, Rear Porch, Screened
Garage Yes
Building
Lot Description Other
Faces Northwest
Sewer Public Sewer
Water Public
Architectural Style Ranch
Level or Stories One
Additional Building Shed(s)
New Construction No
Schools
Elementary Schools Meadowlane
High Schools Melbourne
Others
Senior Community No
Tax ID 28-37-08-53-00000.0-0215.00
Acceptable Financing Cash, Conventional, FHA, VA Loan
Listing Terms Cash, Conventional, FHA, VA Loan
Read Less
Want to know what your home might be worth? Contact us for a FREE valuation!

Our team is ready to help you sell your home for the highest possible price ASAP

Bought with Waterman Real Estate, Inc.







