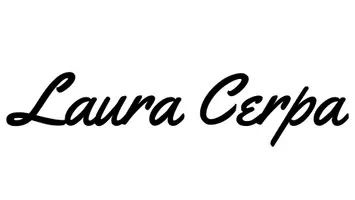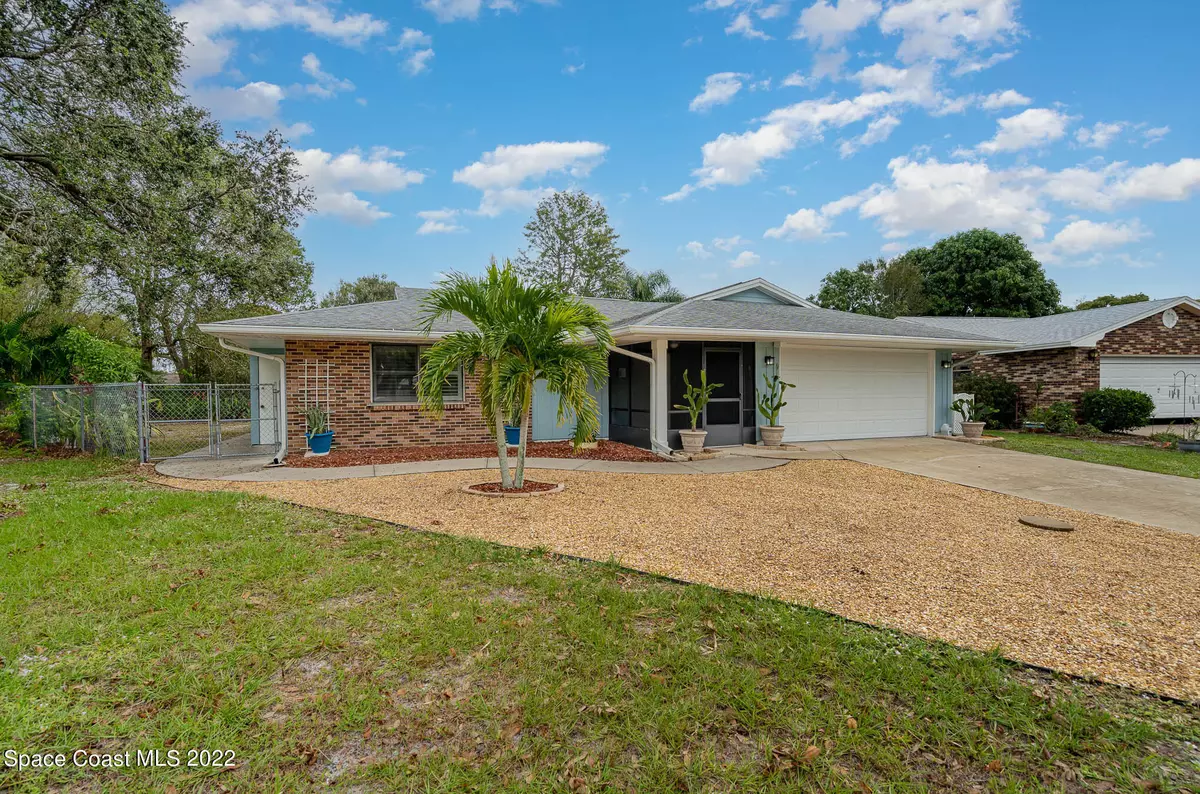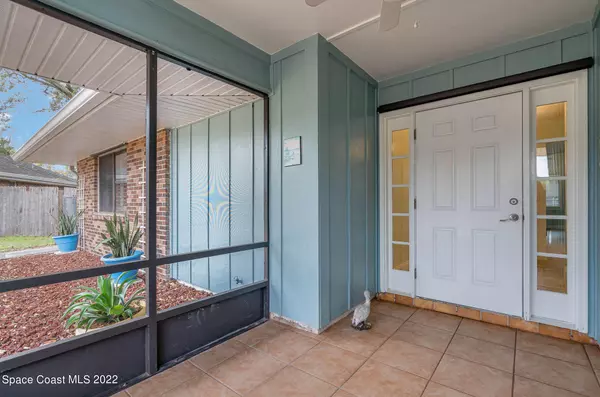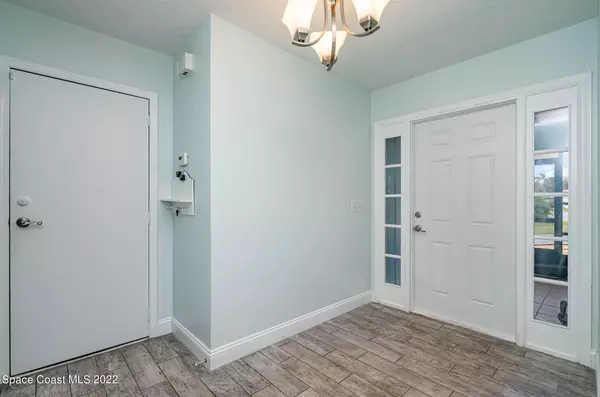$315,000
$329,000
4.3%For more information regarding the value of a property, please contact us for a free consultation.
766 John Carroll LN West Melbourne, FL 32904
3 Beds
2 Baths
1,468 SqFt
Key Details
Sold Price $315,000
Property Type Single Family Home
Sub Type Single Family Residence
Listing Status Sold
Purchase Type For Sale
Square Footage 1,468 sqft
Price per Sqft $214
Subdivision Clements Wood Phase 2
MLS Listing ID 951122
Sold Date 02/02/23
Bedrooms 3
Full Baths 2
HOA Y/N No
Total Fin. Sqft 1468
Originating Board Space Coast MLS (Space Coast Association of REALTORS®)
Year Built 1979
Annual Tax Amount $1,328
Tax Year 2022
Lot Size 8,712 Sqft
Acres 0.2
Property Description
ACCEPTING BACKUPS at this time .CLEMENTS WOOD WEST MELBOURNE. This 3/2 has been totally updated floor to ceiling! Beautiful tile throughout, new cabinetry, and quartz countertops in kitchen and baths. The kitchen has all new stainless KITCHENAID appliances, large pantry, and kitchen island with service bar. This home sits on a pie shaped lot with beautiful mature landscaping work free zones and totally fenced private backyard. An enlarged closed patio with removable vinyl windows and jacuzzi . New hot water heater, hurricane shutters, and roof 2012. This home is perfect location to shopping ,restaurants, beaches, I-95 and tech companies.
Location
State FL
County Brevard
Area 331 - West Melbourne
Direction HOLLYWOOD BLVD. TO FELL ROAD. TO ROBERT NORRIS. TO JOHN CARROLL
Interior
Interior Features Built-in Features, Ceiling Fan(s), Eat-in Kitchen, Kitchen Island, Pantry, Primary Bathroom - Tub with Shower, Split Bedrooms, Vaulted Ceiling(s), Walk-In Closet(s)
Heating Central, Electric
Cooling Central Air, Electric
Flooring Tile
Furnishings Unfurnished
Appliance Dishwasher, Dryer, Electric Range, Electric Water Heater, Ice Maker, Refrigerator, Washer
Laundry Electric Dryer Hookup, Gas Dryer Hookup, In Garage, Washer Hookup
Exterior
Exterior Feature Storm Shutters
Parking Features Attached, Circular Driveway, Garage Door Opener
Garage Spaces 2.0
Fence Chain Link, Fenced
Pool None
Utilities Available Cable Available, Electricity Connected
Amenities Available Park
View Trees/Woods
Roof Type Shingle
Street Surface Asphalt
Porch Patio, Porch, Screened
Garage Yes
Private Pool No
Building
Lot Description Cul-De-Sac, Irregular Lot
Faces West
Sewer Public Sewer
Water Public
Level or Stories One
New Construction No
Schools
Elementary Schools Meadowlane
High Schools Melbourne
Others
Pets Allowed Yes
HOA Name CLEMENTS WOOD PHASE 2
Senior Community No
Tax ID 28-37-08-51-00000.0-0096.00
Acceptable Financing Cash, Conventional, FHA, VA Loan
Listing Terms Cash, Conventional, FHA, VA Loan
Special Listing Condition Standard
Read Less
Want to know what your home might be worth? Contact us for a FREE valuation!

Our team is ready to help you sell your home for the highest possible price ASAP

Bought with RE/MAX Aerospace Realty






