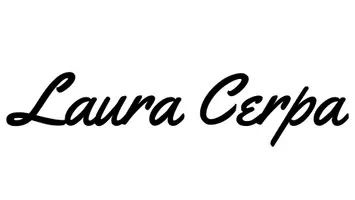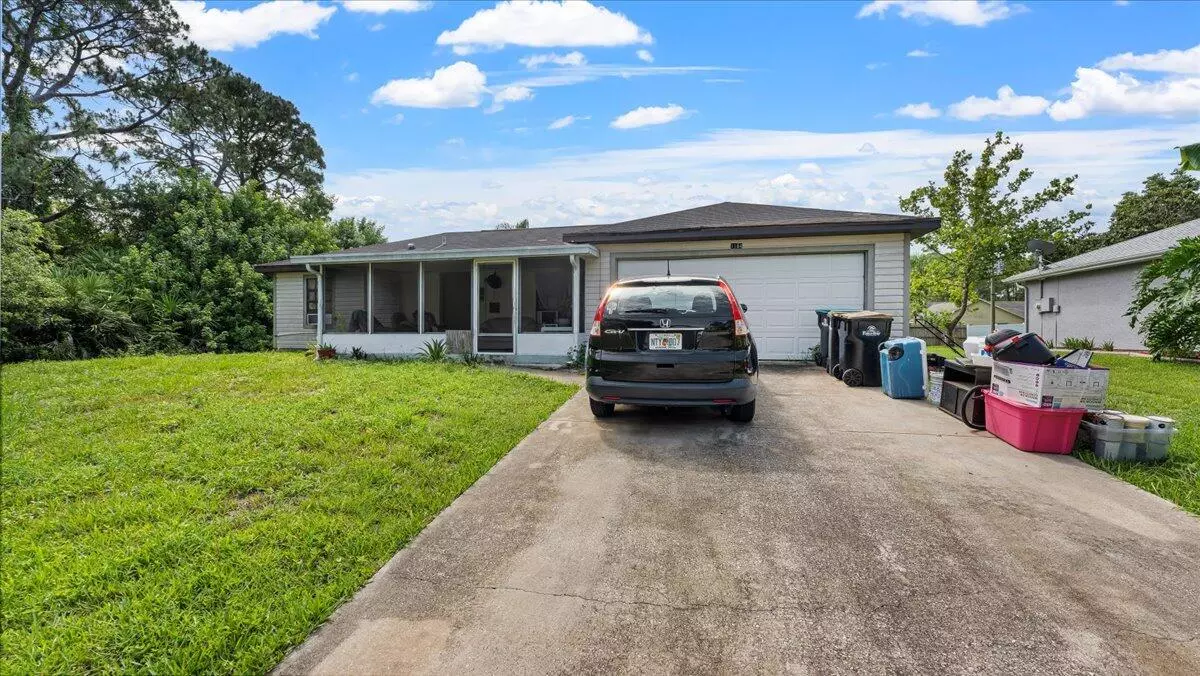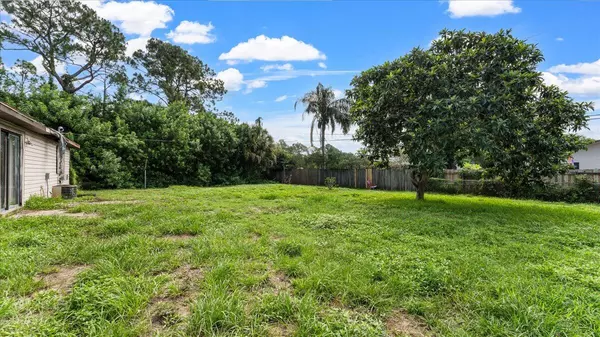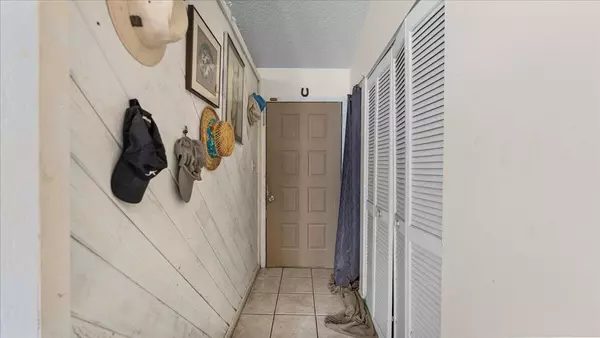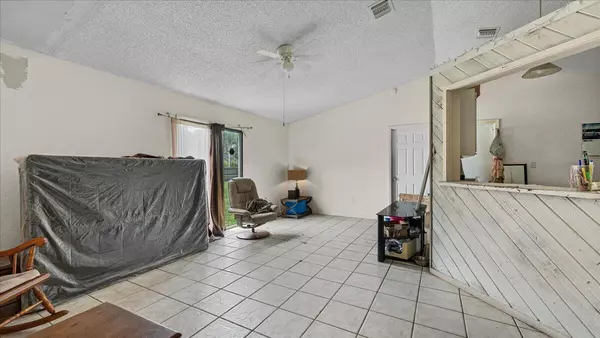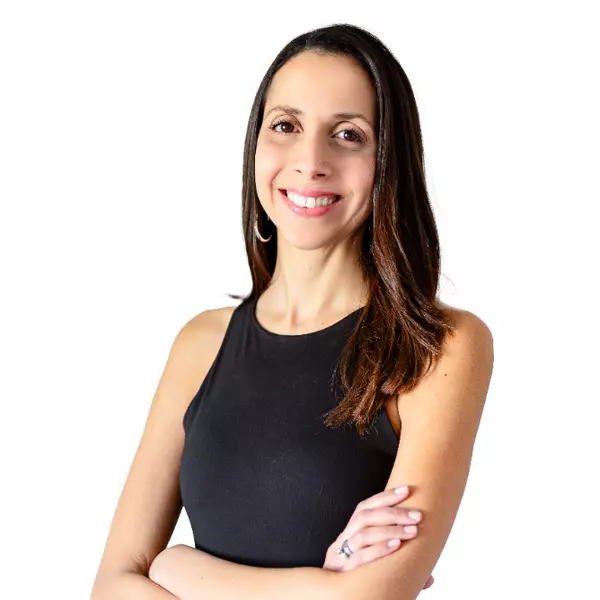
1184 Sapphire ST SE Palm Bay, FL 32909
3 Beds
2 Baths
1,036 SqFt
UPDATED:
12/20/2024 07:40 PM
Key Details
Property Type Single Family Home
Sub Type Single Family Residence
Listing Status Active
Purchase Type For Sale
Square Footage 1,036 sqft
Price per Sqft $241
Subdivision Port Malabar Unit 17
MLS Listing ID 1019672
Bedrooms 3
Full Baths 2
HOA Y/N No
Total Fin. Sqft 1036
Originating Board Space Coast MLS (Space Coast Association of REALTORS®)
Year Built 1987
Annual Tax Amount $3,167
Tax Year 2022
Lot Size 10,890 Sqft
Acres 0.25
Property Description
Location
State FL
County Brevard
Area 343 - Se Palm Bay
Direction Follow I-95 S to Malabar Rd in Palm Bay. Take exit 173 from I-95 S. Use the 2nd from the right lane to turn slightly right to merge onto Malabar Rd toward FL-514 W/San Filippo Drive/Minton Road. Use the left 2 lanes to turn left onto San Filippo Dr. Turn right onto Valerius St. Continue onto Wabash Rd SE. Turn left onto Weldon St. Turn right onto Tharp Rd, then left onto Sapphire St.
Interior
Interior Features Ceiling Fan(s), Eat-in Kitchen, Primary Downstairs, Split Bedrooms
Heating Electric
Cooling Central Air, Electric
Furnishings Unfurnished
Appliance Dishwasher, Electric Range, Refrigerator
Exterior
Exterior Feature ExteriorFeatures
Parking Features Attached, Garage
Garage Spaces 2.0
Utilities Available Cable Available, Electricity Connected, Water Connected
Roof Type Membrane,Shingle
Present Use Residential,Single Family
Street Surface Asphalt
Porch Porch, Screened
Road Frontage City Street
Garage Yes
Private Pool No
Building
Lot Description Other
Faces Northwest
Story 1
Sewer Septic Tank
Water Well
Level or Stories One
New Construction No
Schools
Elementary Schools Columbia
High Schools Bayside
Others
Senior Community No
Tax ID 29-37-16-Gq-00812.0-0013.00
Acceptable Financing Cash, Conventional, Other
Listing Terms Cash, Conventional, Other
Special Listing Condition Standard


